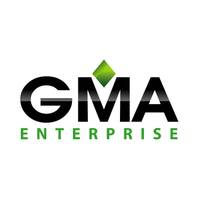129 South ST Warwick, NY 10990
3 Beds
2 Baths
1,281 SqFt
UPDATED:
Key Details
Property Type Single Family Home
Sub Type Single Family Residence
Listing Status Active
Purchase Type For Sale
Square Footage 1,281 sqft
Price per Sqft $456
MLS Listing ID 868721
Style Cape Cod
Bedrooms 3
Full Baths 1
Half Baths 1
HOA Y/N No
Rental Info No
Year Built 1940
Annual Tax Amount $9,300
Lot Size 0.420 Acres
Acres 0.42
Property Sub-Type Single Family Residence
Source onekey2
Property Description
You will envision spending the upcoming summer in serenity under the mature and well established trees having a barbecue or sitting by the fire pit in the spacious private back yard highlighted by a stamped concrete patio with close access to the enchanting and tranquil enclosed back sun porch .
Convenience abounds including a nearby bus stop to NYC for commuting or culture and this location also boasts a walking distance to and/or close proximity to all the eclectic and vibrant amenities that the Town and Village of Warwick offer including great shopping, sumptuous pubs and restaurants, first-rate delis, lovely parks, fun community outdoor concerts, an award winning "small town library", hospital, churches, schools, farm markets, live performance theater, festivals, parades, craft breweries, local wineries, hiking/walking trails, skiing, kayaking and other lake activities. This lovely home is within the highly competitive and greatly desired Warwick Valley School District. A must see!
Location
State NY
County Orange County
Rooms
Basement Full, Unfinished
Interior
Interior Features Chandelier, Eat-in Kitchen, Formal Dining, Granite Counters, Open Floorplan, Recessed Lighting, Walk-In Closet(s), Washer/Dryer Hookup
Heating Forced Air, Natural Gas
Cooling Central Air
Flooring Ceramic Tile, Hardwood
Fireplaces Number 1
Fireplaces Type Gas, Living Room
Fireplace Yes
Appliance Dishwasher, Dryer, Gas Oven, Gas Range, Microwave, Refrigerator, Stainless Steel Appliance(s), Washer, Gas Water Heater
Laundry Electric Dryer Hookup, In Bathroom
Exterior
Exterior Feature Fire Pit, Mailbox
Parking Features Attached, Driveway, Garage, On Street
Garage Spaces 1.0
Fence Back Yard
Utilities Available Cable Connected, Electricity Connected, Natural Gas Connected, Phone Available, See Remarks, Sewer Connected, Trash Collection Private, Water Connected
View Neighborhood
Total Parking Spaces 5
Garage true
Private Pool No
Building
Lot Description Back Yard
Foundation Concrete Perimeter
Sewer Public Sewer
Water Public
Level or Stories Two
Structure Type Frame,Vinyl Siding
Schools
Elementary Schools Park Avenue Elementary School
Middle Schools Warwick Valley Middle School
High Schools Warwick Valley High School
Others
Senior Community No
Special Listing Condition None
GET MORE INFORMATION
- Homes For Sale in Brooklyn, NY
- Homes For Sale in Jamaica, NY
- Homes For Sale in Howard Beach, NY
- Homes For Sale in Valley Stream, Valley Stream, NY
- Homes For Sale in Kew Gardens, NY
- Homes For Sale in Elmont, NY
- Homes For Sale in Ozone Park, NY
- Homes For Sale in Richmond Hill, NY
- Homes For Sale in New York, NY
- Homes For Sale in St Albans, New York, NY
- Homes For Sale in South Ozone Park, New York, NY
- Homes For Sale in South Richmond Hill, NY
- Homes For Sale in Queens Village, New York, NY





