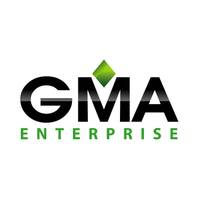118 Demarest Mill RD West Nyack, NY 10994
5 Beds
3 Baths
2,960 SqFt
UPDATED:
Key Details
Property Type Single Family Home
Sub Type Single Family Residence
Listing Status Active
Purchase Type For Sale
Square Footage 2,960 sqft
Price per Sqft $297
MLS Listing ID 863259
Style Hi Ranch
Bedrooms 5
Full Baths 3
HOA Y/N No
Rental Info No
Year Built 1984
Annual Tax Amount $17,301
Lot Size 0.920 Acres
Acres 0.92
Property Sub-Type Single Family Residence
Source onekey2
Property Description
This 5 bedroom 3 full-bath home - nearly 3,000 sq ft of living space is ideally situated on a cul-de-sac street and is perfect for extended families or those seeking generous space, both indoors and out. Set on almost a full acre of professionally landscaped property, the backyard is your own private oasis - featuring large front and rear yards, a 16 X 32 in-ground pool with a stone diving board and custom concrete steps - the pump, liner and filter have all been recently upgraded and there is a timer that operates the landscaping and pool lights as well as the pump. There is also a relaxing hot tub, two patios and two decks - great for BBQing, entertaining or just relaxing! Inside, you're welcomed by a bright and airy open floor plan. The main level features a large sun filled living room with vaulted ceilings and celestory windows, which flows seamlessly into the dining area which opens to a pretty recently updated eat-in kitchen with vaulted ceilings, a skylight, light maple cabinetry, granite countertops, ceramic tile floors and stainless-steel appliances—perfect for everyday living or hosting. The large family/Florida room addition with a skylight on the main level offers even more space and includes direct access two decks, ideal for morning coffee or summer barbecues. The primary suite is impressively sized, complete with two large double closets and a private shower stall full bathroom. Two additional spacious bedrooms and another beautiful full hallway bath complete this level, and there are gorgeous oak hardwood floors and ceiling light fans throughout. The walkout first floor has a few separate entrances, and offers incredible flexibility and space, ideal for multi-generational living or guest quarters. It includes two additional bedrooms, a full bathroom, a spacious family/recreation room, and a versatile office/den/gym. There's an attached garage plus driveway parking for 5+ vehicles. Additional features and updates include, Updated kitchen (2021) Central air conditioning (2020), 16kW Generac standby gas generator powers whole house, pool and hot tub (2015), Hot water heater (2019), New lighting fixtures (2024), updated flooring (2020), washer & dryer (2023), pool liner (2018) and Leaf Guard gutter system. Conveniently located near shopping, major highways, NYC transportation, and the TZ Bridge. With taxes on $16,408.29 after the Basic STAR rebate, this home offers unbeatable space, updates, and value. Don't wait!
Location
State NY
County Rockland County
Interior
Interior Features First Floor Bedroom, First Floor Full Bath, Cathedral Ceiling(s), Ceiling Fan(s), Chefs Kitchen, Eat-in Kitchen, Entrance Foyer, Formal Dining, In-Law Floorplan, Primary Bathroom, Master Downstairs, Open Kitchen, Storage
Heating Baseboard, Hot Water, Natural Gas
Cooling Central Air
Flooring Carpet, Ceramic Tile, Hardwood, Laminate, Vinyl
Fireplace No
Appliance Dishwasher, Disposal, Dryer, Gas Range, Microwave, Refrigerator, Stainless Steel Appliance(s), Washer, Gas Water Heater
Laundry Laundry Room
Exterior
Parking Features Driveway, Garage
Garage Spaces 1.0
Pool Diving Board, In Ground, Outdoor Pool, Pool Cover, Vinyl
Utilities Available Cable Connected, Electricity Connected, Natural Gas Connected, Sewer Connected, Trash Collection Public, Water Connected
Total Parking Spaces 6
Garage true
Private Pool Yes
Building
Lot Description Back Yard, Cul-De-Sac, Front Yard, Landscaped, Level, Near Public Transit, Near School, Near Shops, Part Wooded, Private
Foundation Concrete Perimeter
Sewer Public Sewer
Water Public
Level or Stories Two
Structure Type Vinyl Siding
Schools
Elementary Schools West Nyack Elementary School
Middle Schools Felix Festa Achievement Middle Sch
High Schools Clarkstown South Senior High School
Others
Senior Community No
Special Listing Condition None
GET MORE INFORMATION
- Homes For Sale in Brooklyn, NY
- Homes For Sale in Jamaica, NY
- Homes For Sale in Howard Beach, NY
- Homes For Sale in Valley Stream, Valley Stream, NY
- Homes For Sale in Kew Gardens, NY
- Homes For Sale in Elmont, NY
- Homes For Sale in Ozone Park, NY
- Homes For Sale in Richmond Hill, NY
- Homes For Sale in New York, NY
- Homes For Sale in St Albans, New York, NY
- Homes For Sale in South Ozone Park, New York, NY
- Homes For Sale in South Richmond Hill, NY
- Homes For Sale in Queens Village, New York, NY





